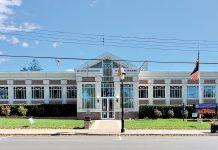By John Burton
RED BANK — Despite reservations about parking and about the color scheme, the borough zoning board endorsed an amended plan reducing the size of a retail and residential complex proposed for the borough’s west side.
Last week, the board unanimously approved the application brought by the MW Red Bank, LLC, to develop property along Bridge Avenue next to the Two River Theater, constructing 92 one- and two-bedroom rentals, as well as a proposed 10,510 square foot brew pub, 11,353 square feet of retail space and parking garage containing 221 spaces.
The project, labeled West Side Lofts, initially met with some resistance from board members, who raised concerns about the number of parking spaces proposed and about the color scheme the developer which incorporates reds, tans and blues
“Our intent is to create a building that is exciting,” responded architect Thomas Barton. The colors will “all express a place that is dynamic,” and be inviting for the younger professional demographic, the target market, according to Barton.
But the borough’s Historic Preservation Commission commented on the plan by way of memorandum indicating, “Our opinion is that such colors are incompatible with existing buildings in the immediate neighborhood…”
As for the parking, the project’s traffic expert, Maurice Rached, went on for some length detailing, how, while the proposed available spaces were less, with the reduction in the restaurant/brew pub, with the introduction of a car sharing system and the creation of 10 additional on-street spaces along Edmund Wilson Plaza, adjacent to the neighboring theater, intended for the general public’s use, should be more than adequate to address the development’s needs, Rached told the board. “It’s my opinion, and I strongly believe this,” Rached said, “you will have plenty of parking to service the community.”
Board member Thomas Williams seemed to sum up for his fellow members when he told the developers and their attorney that initially “I was skeptical,” but “I think the testimony given really changed my mind.”
“This is a process that’s been going on probably for 12 years from beginning to end,” Rick Brodsky, the application’s attorney, summarized about the project.
Christopher Cole, a partner with the Metrovation/Terranomics Development firm (which owns and operates the Grove shopping Center, Shrewsbury, and Sea Girt’s Brook 35 shopping center, among other properties), and Stephen Santola, with Woodmont Properties, Parsippany, are the principal partners on this project. Back in 2005 they sought and received a “D” use variance for density for this proposal, which exceeded what is permitted in this area. They returned to the zoning board in 2006, with their site plan for a plan that was somewhat bigger—at least for the restaurant/brew pub and for the garage, with the plan calling for the residential units to be rental apartments, as opposed to condominiums, as first proposed.
An objector of the project had brought suit in 2006 seeking to get the previous board approval overturn, but was unsuccessful as a Superior Court judge upheld the zoning board’s decision.
The changes to the plans, Cole explained, were driven by market forces and a changed economy.
The project will be built on property that once held the Blaisdell Lumber for many years and surrounding antique businesses, and is currently owned by the Gemini Group, LLC, headed by Robert Rechnitz, the executive producer for the Two River Theater.
Cole said he expects to commence construction in the spring with the work taking approximately 18 months.














