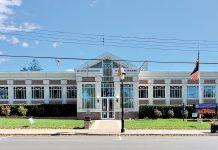By John Burton
RED BANK – Work on the long-delayed and ambitious West Side Lofts project is about to begin.
While the borough’s construction office said no demolition permit has been issued, Steven Varneckas, president of Woodmont Properties, Fairfield, a principal in the project, said construction would begin very shortly. Demolition of the existing structures at the 1.8-acre site on Bridge Avenue at West Front Street is imminent, he said.
Woodmont CEO Eric Witmondt agreed.
Demolition will occur during the next few weeks at the site, recently surrounded by a chain-link fence. Other preparatory work will happen over the winter. Construction on what Witmondt predicts will be a $35 million to $40 million project should begin in earnest next spring.
The project “continues the revitalization of the west side,” Witmondt said. The West Side Lofts development will create a “connectivity for the west side to Broad Street,” the hub of the borough’s east side downtown business district.

The West Side Lofts project is a mixed-use development, which will include 92 rental apartments, mostly one- and two-bedroom units, with three artist living/work spaces. The residents will have access to a clubroom, a rooftop lounge with both interior and exterior spots, and on-site management.
Along with the residential component, plans call for 11,353 square feet on the first floor for retail space. Triumph Brewing Company, a brewpub with locations in Princeton and New Hope and Philadelphia, Pa., is planning to occupy space in the building, using 10,510 square feet. According to information in the project’s file at the borough’s planning and zoning office, the brewpub will seat about 180 patrons.
In 2002, Triumph had planned to open its facility at the former Anderson Moving and Storage Company warehouse, a long-vacant and deteriorating brick building at the western end of Monmouth Street, about a block from this location. Triumph eventually abandoned its plans for that site.
The West Side Lofts project will have an 85,568-square-foot vertical parking garage, containing 221 stalls.
During the next couple of weeks workers will begin razing the buildings on the site, including the former Blaisdell Lumber, the Monmouth Antique Shoppes and storage structures. The garage, which will be in the rear of the property, is being constructed off-site and will be the first structure on the location, according to Witmondt.
The project is a 50/50 joint partnership between Woodmont and Metrovation, which was responsible for The Grove shopping center, Shrewsbury, and the Brook 35 Plaza, Sea Girt. Metrovation will be responsible for leasing the retail property, while Woodmont will handle the construction end and the residential component, Witmondt said.
Witmondt hinted there is a major national retailer that could be a tenant in the finished product – though he wouldn’t provide any other details at this time. “Antique, art dealers and other types of uses that are appropriate,” he said, will use the remainder of the space.
One business that is staying put is Danny’s Grill and Wine Bar, which sits right in the middle of the location.
“It’s basically the next stage of my life in this business here and in Red Bank,” said borough resident Danny Murphy Jr., who has owned the restaurant for 43 years.
He sees the project as a definite win for the neighborhood and the borough. “I think with this addition, the upscale apartments, the brewpub, this side of town becomes a destination,” he said, given the other attractions such as the Two River Theater, the Galleria shopping and dining and office complex.
Murphy believes coupling the borough’s offerings with those offered in Asbury Park, Long Branch and Monmouth Park racetrack, means the development will benefit the entire region. “Now it’s one giant destination,” he said.
West Side Lofts has been a while getting off the ground. Initial planning began in 1998, Murphy said. The developers received approval from the borough zoning board in 2006. The project, however, was the subject of what was eventually an unsuccessful lawsuit in Superior Court, brought by an objector.
The project languished with the economic downturn. The principals last year returned to the zoning board, winning approval to amend the project, scaling it back slightly and changing the residences from condominiums to rental units.
It remains, Witmondt said, “a very cool building, with a great vibe,” given its design, and location, with easy access to local attractions and the NJ Transit commuter train station.
Construction is expected to take about a year with completion, hopefully, during the first quarter of 2014, Witmondt said.














