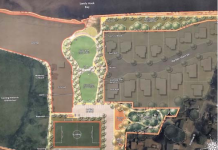By Jay Cook |
MIDDLETOWN – Citing outdated infrastructure, shoddy HVAC service and a dearth of parking, township officials took the next step earlier this week toward the development of a new town hall.
After reviewing the 50-plus page report compiled by Middletown planners during their examination of the property, the Township Committee signed off on designating the greater 1 Kings Highway plot as “an area in need of redevelopment” at the June 19 committee meeting.
“This goes to show that if you do the planning right, you can really take the sting out” of a big project, said Mayor Gerry Scharfenberger by phone Tuesday afternoon.
Scharfenberger echoed earlier statements from township officials at a June 7 planning board meeting when the study was introduced.
When presenting the report to the planning board, township administrator Anthony Mercantante said Middletown has “come to the conclusion that there’s no viable way to rehabilitate this building or the other buildings on site to be a functional municipal building.”
In early April, the governing body asked the Middletown Planning Board to investigate whether or not the existing town hall, planning department and non-profit EMS service buildings meet the criteria for an area in need of redevelopment.
Through that study, the planning department describes in detail how the 1 Kings Highway, 3 Penelope Lane, and 1 Penelope Lane locations meet state-mandated criteria for areas in need of redevelopment, said Sanyogita Chavan, director of planning.
Built in 1961, the existing main town hall complex spans approximately 15,700 square feet of space at its 1 Kings Highway location. That location alone met a bevy of different redevelopment guidelines.
A blue tarp currently sits atop the building covering a leaky section of the roofing. According to the report, there were also instances of flooding and sewage backup in the basement of the facility, along with windows being boarded up to provide extra insulation.
A walk along a pathway connecting the township’s two main properties leads to the planning department building at 3 Penelope Lane. The building itself is weathered, according to the report, and the mixture of a gravelly driveway and limited parking spaces makes for a difficult maneuvering situation.
The EMS building next door, which was converted from a residential unit to an office building, is showing signs of deterioration around the foundation in the basement. Lack of parking is a concern here as well, considering the space needed for ambulances and staff parking.
In February, Scharfenberger told The Two River Times that the overall price for a new municipal center would cost upwards of around $20 million. That figure was based on architectural renderings by Arcari + Iovino, Middletown’s architect of record in 2017.
Mercantante confirmed last week that Middletown has retained Arcari + Iovino as the architect for the project and is using their provided plans as the guidelines for the project.
According to documents provided by Middletown, that proposal calls for a multi-story building with a footprint of approximately 23,000 square feet. The all-in-one design is aimed to house all municipal functions except for the departments of Public Works and Recreation, respectively found at Kanes Lane and Poricy Park.
Including all three floors, the new complex would encompass nearly 61,000-square-feet of floor space. The ground floor level is designed to host a 2,715-square-foot courtroom, a 2,640-square-foot gallery, and all the planning and zoning department offices.
The middle level, the largest of the three stories at 23,500 square feet, is designed to have the mayor’s office and additional administrative offices. On the opposite end would be the beginning of the police department’s space, including offices for higher-ranked officers and both male and female locker rooms.
“The concept of female police officers was rather unusual (in 1961), but is not so today,” Mercantante said. “We don’t have facilities to deal with the number of female officers we have here.”
Scharfenberger did say that design features aren’t set in stone until Middletown brings in a redeveloper, which he anticipates will happen in the coming months.
Referencing the façade and building design proposed by Arcari + Iovino, Scharfenberger added he wasn’t “crazy about it.”
“With such a historic town like Middletown, we really need something that is going to reflect the character of the town,” he said. “I don’t want a non-descript building that doesn’t do it justice.”
Scharfenberger and Mercantante both said Middletown would soon begin searching for requests for proposals (RFPs) for a developer to work on the site. The added advantage, through a possible public-private partnership, is that a fixed price would be set, and raising taxes would not be an issue through that system, Mercantante said.
“We’re going to do it the way that results in the best project and has the least cost,” he said.
This article was first published in the June 22-29, 2017 print edition of The Two River Times.














