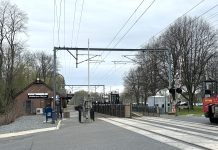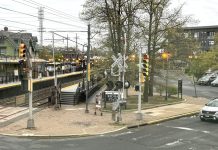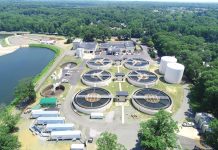SEA BRIGHT – A multimillion dollar riverfront housing development could create more than 40,000 square feet of public green space.
But residents fear what it might mean for their quality of life.
During a special Dec. 11 meeting, the owners of riverfront property in downtown Sea Bright presented concept plans for the development of 44 residential units on 2.97 acres along the Shrewsbury River, from the public river access point on Front Street and stretching north to River Street.
Named “The Haven at Sea Bright,” the concept plans include four, 3,000-square-foot single-family homes between Beach Street and New Street; seven townhomes between New Street and Church Street; a 15-unit condominium building between Church Street and South Street and 18 additional townhomes between South Street and River Street. The single-family and townhomes would be three-bedroom dwellings.
According to Trip Brooks, the real estate developer who led the meeting, price points for these units are not yet available, but 20 percent of them, or 8.8 dwellings, are required to be affordable housing units.
Also included in the development plans are 810 linear feet of public boardwalk constructed on top of 840 feet of steel bulkhead, a capital expenditure of $3.8 million.
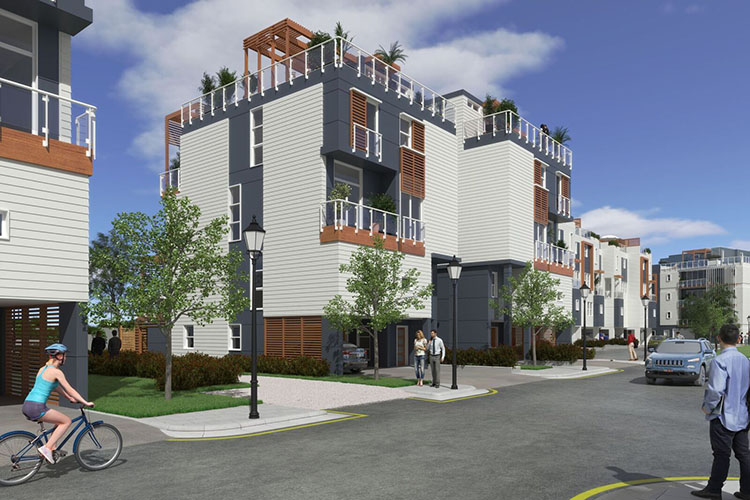
The riverfront development is a mix of four single-family homes, a 15-unit condominium building and 25 townhomes that extend north from Sea Bright’s public kayak launch to River Street.
From the public kayak launch to the condominium building will be approximately one acre of public green space named Sea Bright Riverfront Park, a residential recreation area with a dog park, fishing pier and cleaning station. The park has three access points on Surf Street, New Street and Church Street.
Brooks said he believes maintenance and upkeep of all of the newly developed amenities, green spaces and facilities should fall under the purview of the development’s homeowners association.
The concept plans show that all 44 proposed units come equipped with parking spaces situated underneath the dwellings, including a multispace garage setting underneath the condominium building. The project would also include 25 additional on-street public parking stalls.
Brooks said all the residencies are “for sale” units, rather than rental units, and buyers would be restricted from acquiring additional public parking passes.
Mayor Dina Long said parking permit allowances are decided by ordinance.
Residents voiced concerns over quality-of-life issues, as their busy roadways are already crammed during the warm weather months with tourist traffic and beach combers.
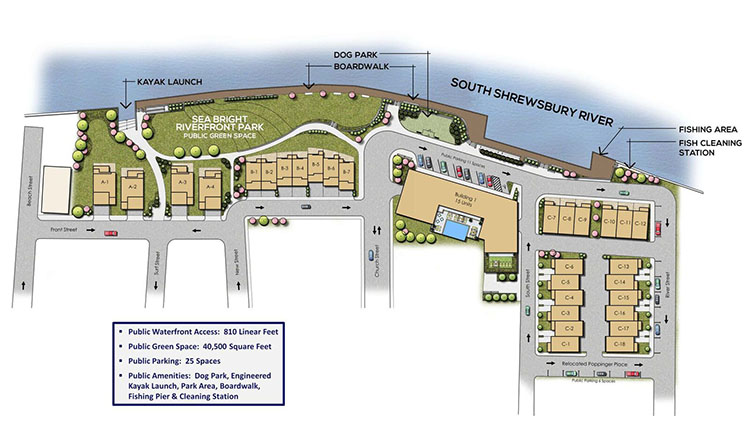
As it currently sits, Church Street is a dead end. In the development plan, the span would be connected to both South Street and River Street, potentially subjecting those residents to even more congestion come the summertime crush.
Brooks said his development group is still in the conceptual design stage of the process and has not yet hired professionals to produce a traffic study of the area, but it is something that is coming down the line.
“One of the things we’re going to do is engage our traffic people to meet with the community and work this out in the best way possible,” said Brooks, who noted that one of the reasons the design includes an extension and connection of Church Street is to ensure that fire department vehicles and emergency response teams can safely access the proposed development.
Residents also raised issues about flooding in the area and how this new bulkhead, which is proposed to be several feet higher than the current bulkhead, could increase the impact of flooding by trapping water in that section of town. Nearby homeowners begged Brooks to consider the topography of the grounds he will be developing and expressed their hopes that his engineers would work to remedy the sloping in the area.
“This is all part of the approval process and the engineering. We’re going to sit with the borough’s planner and planning board. We’re going to invite the community back out to ask the tough questions of our professionals. We want this development to be part of the community, and we want the community to be part of the development process,” Brooks added.
Brooks anticipates an approval process could take nine months to a year.



