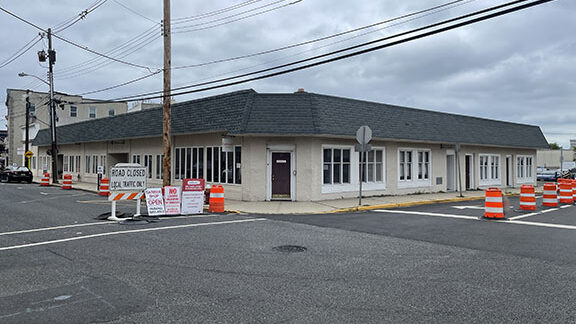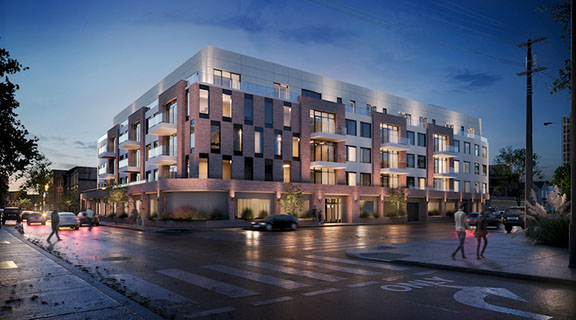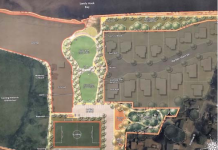
By Chris Rotolo
RED BANK – Would 50 new apartments in a five-story building on Globe Court serve as a detriment to the character of adjacent historic structures and districts?
That was the question debated at a Sept. 1 zoning board meeting during a hearing for One Globe Court, a 104,000-square-foot development proposed by Mazin A. “Patrick” Kalian of the Atlantic Highlands corporation Kalian Companies.
Sited for a 29,000-square-foot lot at 19-29 Mechanic St., the high-density construction would abut historical corridors on Broad Street, Washington Street and Spring Street, and share a property line with the project’s namesake, The Globe Hotel, an inn established in 1840 that has since evolved into a popular sports bar.
Though One Globe Court architect Richard Garber of the New York City firm GRO Architects noted the project’s location does not reside within one of the city’s specified historic districts, borough resident Cindy Burnham questioned how well a five-story development would mesh with the nearby architecture of yesteryear.
“While there are certainly historic assets in the city that should be put on a pedestal, beautiful old buildings, there’s also a lot of other fabric that is less so. We are not building in a historic district,” Garber said. “The way that the Department of the Secretary of the Interior Standards suggests that we handle new construction, which 100 percent is what this is, adjacent to a historic district, is to differentiate in look while being sympathetic in scale,” he said.
“I feel this is a very appropriate new addition to the fabric of the city.”
The site currently houses a strip of office spaces known as the Globe Court Professional Building. Tenant services include family and cosmetic dentistry, mortgage broker services, a training facility for permanent cosmetic tattoos and medical aesthetics and a hair salon.
The proposed site plan includes a ground floor with 75 parking stalls – where 88 are required by ordinance for a project of this density – underneath four stories of residential dwellings, including 38 two-bedroom units and 12 one-bedroom units.

Eight units are estimated to be affordable, with a ruling still to come if all of the affordable units will remain on site. Zoning board attorney Kevin Kennedy explained that, by ordinance, up to 30 percent of affordable units in any new construction within the borough may be mandated by the board to be developed offsite at an alternate location.
Developer attorney – and former Red Bank mayor – Edward McKenna explained that the blend of affordable units, in terms of bedrooms per unit, would be determined through future discussions with the borough and New Jersey’s Council on Affordable Housing (COAH).
The development would also include a second story balcony, while select units on the third and fourth floors would have their own private balconies. Garber described a fifth floor that was set back from the street walls, so as not to be within the sight line of pedestrians walking on the sidewalks around the building.
The setback fifth floor extends the height of the building to 56 feet in a zone limited to 40 feet. Zoning board member Sean Murphy probed Garber about the fifth-floor design aspect and if it would make sense to do away with it altogether.
“If you kept it at four (floors), you probably wouldn’t need the parking variance, would you?” Murphy asked.
But Garber argued that removing the fifth floor and, as a result, reducing the number of units from 50 to 40, would not alleviate the developer’s need for a parking variance; Garber’s site plan utilizes a ratio of 1.5 cars per unit; borough ordinance requires 1.8.
According to McKenna, public parking stalls near the building on Mechanic Street would not be impacted by the development, though borough resident Mary-Ellen Mess was not so sure.
“I know the mantra is that ‘The train station is so close so we don’t need all this parking.’ But the bottom line is these are going to be luxury apartments, some with two-bedrooms. And with these apartments, generally speaking, people are going to want two cars. That’s how it is. It’s what we’ve seen throughout town,” Mess said.
Residents are expected to receive additional opportunity to comment on the proposal during the board’s Oct. 20 meeting, following additional applicant witness testimony.
The article originally appeared in the September 8 – 14, 2022 print edition of The Two River Times.














