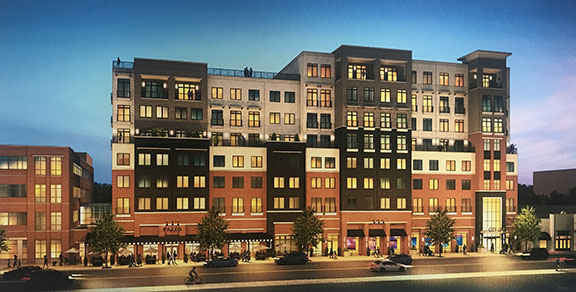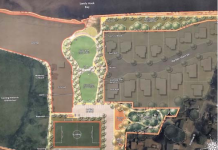By Allison Perrine | aperrine@tworivertimes.com

RED BANK – A nine-story, mid-rise residential project is proposed atop the existing Pazzo MMX restaurant and adjacent parking garage on West Front Street.
The plans, brought by Red Bank Corporate Plaza, LLC, propose 150 residential units be built as part of the nine-story structure plan. Of the 150 residential units, 16 are proposed as low- and moderate-income units, but 23 are required, according to Glenn R. Carter, director of planning and zoning. The architect plans to put the additional seven required affordable units offsite, but that location has not yet been determined, he said.
If approved, the existing parking garage would be expanded with new lobby areas, elevators, revised vehicular and pedestrian access to the site and additional site and open space area upgrades, the application states. The vacant former Sandford Auto Body Service at 21 West St. will be demolished as a result.
The existing maximum height allowance for a structure in Red Bank is 40 feet. The applicant is requesting a d(6) variance to allow for a 125-foot structure.
The application was first heard before the zoning board Jan. 16. Residents were able to ask the professionals questions, but they did not reach the public comment portion. It’s scheduled to be heard again at the first meeting in April.
The article originally appeared in the February 6-12, 2020 print edition of The Two River Times.














