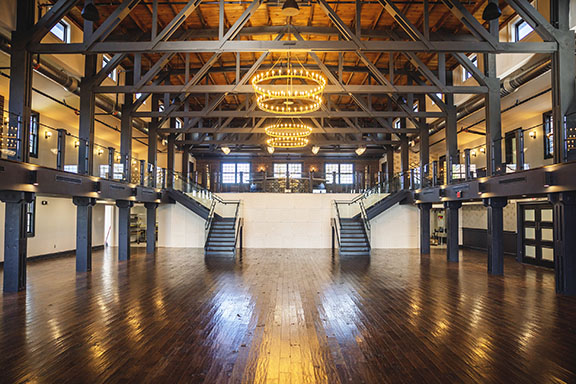
By Laura D.C. Kolnoski
OCEANPORT – The first guests are expected to enter the new black doors of Park Loft, the reincarnation of Fort Monmouth’s former Dance Hall, later this summer. As workmen put the finishing touches on the completely transformed two-story space last week, visitors considering booking events toured the venue, proclaiming it “gorgeous” and “beautiful.”
The Two River Times was granted an exclusive tour of the 1941 structure located just off Route 537 through the fort, damaged by Super Storm Sandy and under reconstruction for 14 months. The owners are Fuller “Trip” Brooks and his wife Alecia Brooks. Trip is an area developer who also purchased and is redeveloping the fort’s Barker Circle nearby, while Alecia comes from an artistic background in photography and theater.
Park Loft was initially slated to also house a public restaurant and brewery. While those uses are allowed through the Purchase and Sale Agreement with the Fort Monmouth Economic Revitalization Authority (FMERA), the couple decided to focus on utilizing it solely as an event space for weddings, parties and other celebratory gatherings of approximately 150 to 250 people. It will not be open to the public on a regular basis. At one point the couple planned to add a 5,900-square-foot addition, but the scope of the project was reduced following changes brought on by the pandemic. COVID-19 also caused delays in bureaucratic approvals and material deliveries.
Before Alecia could decorate with shades of black, gold, silver and gray interpreted in myriad complementary ways throughout, the portion of the building’s interior damaged by Sandy was addressed. The original 80-year-old pine ceiling was still intact, so it was retained and remains exposed as part of the design. The hall’s signature original truss roof proved sturdy and was also incorporated into the “French modern industrial” design. Steel and glass staircases and new hardwood floors were installed, the two fireplaces were upgraded, and new bathrooms were created.
“We rebuilt everything except the insulated roof and trusses,” said Brooks, adding a surprise was waiting just beneath the ceiling. Windows that had been covered with sheet rock were exposed and restored, adding natural light. The mezzanine encircles the main floor below and features a circular bar with a hand-painted black tin front. That and other areas can be used for cocktail hours, Brooks said, adding, “Patrons rent the entire space so it can be organized as desired.”
The upstairs Park Suite, accessible via elevator, has a separate entrance for bridal parties with an outdoor terrace overlooking the courtyard. In addition to two bathrooms and salon-like “primping stations,” the section features windows for watching the action below. An outdoor bar in the walled courtyard, where ceremonies can be held, is surrounded by trees and plantings. Adjacent is the fort’s former chapel, now owned and operated by Triumphant Life Church. The owners will hire about 25 full and part-time employees in addition to contracting with valet and security services.

Park Loft has its own executive chef, Thomas Schoborg, who has led kitchens at P.J. Clark’s and Rosa Mexicana, and was executive chef at Rooney’s in Long Branch for the past seven years. Schoborg studied at New York’s French Culinary Institute (Now the International Culinary Center) and gained experience working in Miami, Atlanta and Washington, D.C.
“I want to express a diverse style,” Schoborg said of his menu, which he will customize for any event or cuisine preference. “I began with seafood but have done many different cuisines over my career. This will be a chance to employ everything I’ve learned. I can pivot every week or day-to-day if needed.” Schoborg plans to take advantage of local and area connections he’s made with fisherman, produce purveyors and other vendors to acquire fresh, seasonal ingredients.
Director of Events Germaine Veloria and director of Operations/Entertainment Mike Murray, “trusted friends and creative collaborators” of Brooks, recently relocated to Monmouth County from Easton, Massachusetts to join the venture.
Brooks purchased the Dance Hall on 4.2 acres for $4.85 million. He declined to reveal how much he has put into the project to date but in November 2021, the capital investment was estimated at $3,165,000. A public restaurant will be created in the fort’s former firehouse by Brooks, part of his redevelopment of Barker Circle.
“I built it and Alecia designed it, picking out all the colors, light fixtures, wallpaper; all of it,” Trip Brooks said of Park Loft. “This is the culmination of our joint venture in life. We’re very proud of it.” Job inquiries can be directed to info@park-loft.com. Booking and other information will be available on the venue’s website, expected to go live shortly – park-loft.com.
This article originally appeared in the May 5-11, 2022 print edition of The Two River Times.














