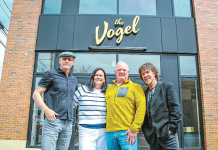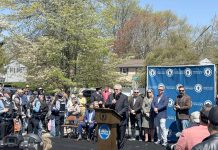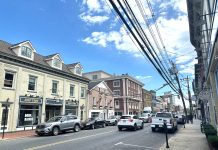
Photo courtesy Arterial
RED BANK – Changes are coming to a highly visible section of Red Bank at the Route 35 Coopers Bridge.
In coming months, the vacant brick Visiting Nurse Association Health Group (VNA) building on Riverside Avenue will come down and, in its place, a new five-story, mixed-use building will rise.
Developer Saxum Real Estate will demolish theformer VNA site and construct 9,000 square feet of commercial space with 210 residential units, 32 of which will be considered affordable. The VNA moved to the Vonage campus on Route 520 in Holmdel about two years ago. After voting “yes” on the application, which was approved 8-1, Mayor Pasquale Menna called the project the “largest, single-most” positive improvement by Red Bank to provide affordable housing for those who would not otherwise be able to afford “to live, work and play on the river.”
Modifications to the plan, which was first brought before the planning board in 2018, were submitted in October and presented at the Monday, Dec. 2 meeting. Saxum has agreed to seek state approval for a traffic light at Riverside Avenue and Bodman Place, after residents expressed concerns about traffic impacts the project may have on the area. The applicant agreed to pay 80 percent of the cost associated with the light, if it is approved by the state Department of Transportation.
Additionally, the outdoor seating area in the original plan has changed locations. It was originally proposed for the Riverside Avenue side of the property. It has since been switched to the Bodman Place side of the property. Instead, the Riverside Avenue space will feature landscaping without outdoor seating.
Borough residents expressed concern about the seating area at previous meetings, resulting in the location change. “Why would you place that area where you would have children, people relaxing… in perhaps, in my mind, anyway, one of the more dangerous intersections in the municipality, other than to try to satisfy the requirements of the redevelopment plan?” attorney Ron Gasiorowski, who represented an adjoining property owner, asked at a previous meeting.
The 1,000-square-foot seating area will include a 6-foot-long wooden bench, movable café-style seating and pebble seating for residents to utilize. It will be surrounded by light bollards, plantings, decorative pavers and more.
In addition to the residential units and outdoor seating area, the project will include a rooftop recreational space with two turf dog runs; a pool; outdoor grilling and dining areas; lounge seating with a fire pit; gaming areas for foosball and ping-pong; and a 323-space parking garage.
The project is expected to take about two years to build after the former VNA building is demolished.














