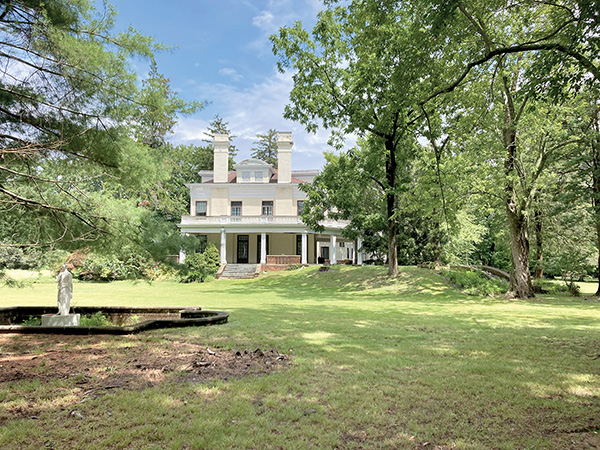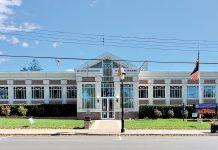
By Allison Perrine
RUMSON – After multiple public planning board hearings on a contentious application to bring luxury housing to Rumson Road, Rumson residents had a chance to air their grievances about the plans last week.
During a virtual meeting Jan. 10, at least seven residents spoke out about the application brought by Yellow Brook Property Co. LLC, owned by local developer Roger Mumford. His goal is to construct 14 luxury residential units across two duplex buildings, two carriage homes and two triplex buildings at 91 Rumson Road, a 5.8-acre property which currently contains a two-and-a-half-story dwelling and covered porch, gravel driveway, fences and landscape walls. Should the application be approved, its existing features will be demolished.
“I respectfully suggest that the magnitude of the variance needed to approve this site plan as currently proposed… is neither de minimis nor is it reasonable to the surrounding neighbors, and it does not promote a desirable, visual or spatial environment,” said Andrew Scheffer, a Rumson resident who lives near the site and spoke during the four-hour meeting. Taking issue with the building height, scale and intensity proposed, saying it is “not consistent” with the Rumson Road (RR) Housing District, he argued that the application “should not be approved nor granted a variance.”
“The planning board did not force the applicant to redevelop this property but the planning board can hold the applicant to the zoning requirements,” said Scheffer.
“To act otherwise would set a bad precedent for the planning board,” he added.
Mumford and his plan have a history with Rumson. In January 2020, hundreds of angry residents turned out for a council meeting when the borough explained that it would sign two settlement agreements, one with Yellow Brook and another with the Fair Share Housing Center (FSHC) nonprofit, in an effort to meet its state-mandated Mount Laurel affordable housing obligations.
In total, the borough’s obligation reaches 603 affordable units but through negotiations with FSHC, a realistic development potential (RDP) of 51 units was determined. That need will be met with existing affordable housing units; turning existing market-rate units into affordable units; using rental bonus credits; and bringing in new rental and special needs bedrooms in the form of 100 percent affordable, special needs municipally and developer-sponsored projects.
The unmet need of 552 units will largely be addressed with overlay zoning, which allows a property owner to keep the property as it has always been or also one day develop multifamily housing with affordable set-asides.
There are no affordable units planned for the Rumson Road project. Instead, Yellow Brook will donate a property it owns on Carton Street to the borough and will pay $1.45 million to Rumson’s affordable housing trust fund. The borough will build a 14-unit, 100 percent affordable project with funds from the trust.
At the 91 Rumson Road property, aside from residential structures, Mumford’s plan calls for landscaping improvements, a private roadway, curbing, lighting, a stormwater drainage system and more. Over the past several months, Yellow Brook has brought in various professionals to testify about the plans, including architect Paul Grabowski, civil engineer Brian Decina, traffic engineer Frank Miskovich and planner Art Bernard, all of whom were at the meeting to answer questions posed by the board and the public. Also in attendance were attorney Ron Gasiorowski – representing a resident who lives adjacent to the site in question – and his witness Alexander Litwornia, a professional planner, traffic consultant and civil engineer, who challenged some of Yellow Brook’s professionals’ testimony. “I don’t think the design that’s presently presented is the best design for this property, and I think it’s overdeveloped… to a degree, and it does not have a good circulation pattern,” said Litwornia. He recommended that the project include a dual-access road onto Osprey Lane and a modification to the proposed cul-de-sac.
After further questioning, the public had its chance to weigh in.
Resident Allen Berman, who lives adjacent to the property, noted that it has been 700-plus days since the January 2020 meeting when residents learned of the plans “and this is the only time that we’ve had a chance to speak and we are the people most impacted here,” he said. He asked if anything could be done regarding the potential intrusion of headlights and that consideration be given to the buffering along the property.
“That’s something that means a lot to us in our particular residence. We’ve been here over 20 years and we value our privacy,” he said. “We just appreciate any consideration that could be given to that.”
After hours of debate and public comment, the board opted to hold off on the summation and vote on the application until its next meeting Feb. 7 at 7:30 p.m., which will be held virtually. Also on the agenda that night is an application brought by Rumson Country Club seeking preliminary and final major site plan approval to construct interior and exterior upgrades to the main clubhouse and additional site improvements.
According to the agenda, that includes an expansion of the existing men’s and women’s locker rooms; enclosure of the existing rear patio; fireside seating; new covered front and rear porches; an 18th hole viewing area and rooftop decking; covered outdoor bar atop the women’s locker room; a park- ing lot expansion; cart path; paver patio; concrete sidewalk; concrete curb; lighting; landscaping; and drainage improvements.
This article originally appeared in the Jan. 20 to 26, 2022, print edition of The Two River Times.














