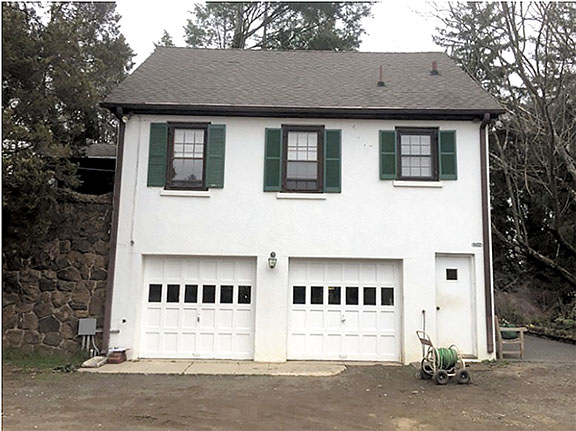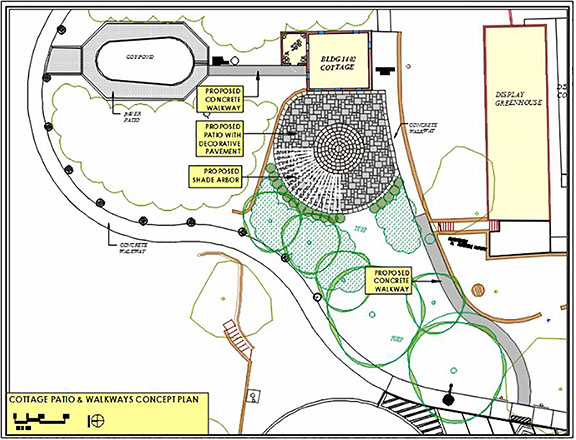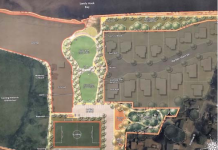
By Sunayana Prabhu
MIDDLETOWN – Deep Cut Gardens is about to get a facelift. Monmouth County Park System has approved design plans and initiated construction of a new gazebo and other improvements, including renovations to the historic gardener’s cottage.
Located on Red Hill Road in Middletown, Deep Cut Gardens consists of 54 acres of gardens and greenhouses. The site was developed by Vito Genovese, the Italian-born American mobster, in 1935 to be reminiscent of his Italian homeland with peanut stone walls, cascading pools, a pergola, a parterre and a mansion that burned down in an unexplained fire in 1937.
Marjorie Wihtol, who purchased the property in 1953, replaced the Genovese mansion with a house that now serves as the park’s Horticultural Center and reference library. Wihtol willed “half the property to the Monmouth County Park System, to be used for park and horticultural purposes only,” according to the MCPS website. The park system purchased the rest of the property with New Jersey Green Acres funds.

Major improvements are being made to the historic gardener’s cottage which is located between the Horticultural Center and greenhouses and gardens. The cottage is a two-story historic stucco structure from the original Genovese era on site.
During the park system’s tenure, the cottage first served as an employee residence and then for park maintenance functions. After the completion of a new maintenance facility in 2020, all maintenance functions were moved out of the cottage and it is now being renovated for public use in keeping with Deep Cut Garden’s master plan.
This project was first conceptualized in 2013 when county officials approved the revised master plan. The “primary goal” of Deep Cut Gardens is to serve as a park for horticulture, intended to educate and provide enjoyment for home gardeners, Maryam Tronco, project designer with the park system, said.
“We are not focusing on gardening but rather renovating the cottage building and patio, adding a new gazebo, and planting trees around the patio to provide shade and define the area,” Tronco said.
According to project plans sent by park system representatives to Middletown Township officials for review, the master plan for Deep Cut Gardens Park envisions using the cottage for public programs and support. Tronco explained that the ground floor of the cottage, including the patio, will be utilized for public programs. The first floor will serve as a gathering space for volunteers to report to when coming to work at the gardens. The top floor will be used as additional support space for volunteer programs.
Three programs will be available at the cottage: Dirty Flowerpot Making; Wreath and Holiday Arrangements; and Items with Dye, Cement, and Sap.
Project improvements at Deep Cut Gardens also include constructing a gazebo adjacent to the parking lot with seating. It will display park information panels and interpretive information for first-time visitors. The location of the gazebo over an existing circular patio adjacent to the recently reconstructed parking area will serve as a focal point at the entrance and a visitor information center.
According to the plans, the project is located in Middletown’s R-45, Single Family Residential, Low-Density Zone. Historical elements of the building will be maintained during construction.
To “ensure environmental sustainability,” Tronco said, “it is important to collect and divert stormwater from the building roof to a subsurface drainage system.” This system will flow to an existing bio-retention basin built in 2017, Tronco added. The basin “will help recharge the groundwater and is designed to collect all water from the roof and patio. This approach helps to conserve water and promote a greener environment.”
The project has been awarded to Santorini Construction Inc. of Neptune for $1.155 million. Construction began in June with anticipated completion between December and spring 2024. Park officials have notified visitors to expect disruption in the construction area.
The article originally appeared in the July 27 – August 2, 2023 print edition of The Two River Times.














