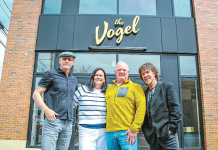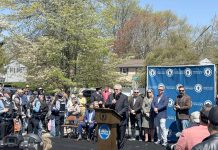By Allison Perrine

COLTS NECK – A 360-unit residential project is being proposed by Colts Neck Building Associates, LLC – a subsidiary of Kushner Companies – for a nearly 40-acre vacant parcel along Route 537 in Colts Neck.
The township planning board heard the application Tuesday night for the project, dubbed The Colts Neck Manor, requesting preliminary and final major site plan approval for 360 apartment units. Of that total, 72 would be affordable rentals. However, the hearing did not conclude and will be carried to the board’s Sept. 14 meeting at 7:30 p.m.
This is not the first construction plan for the property. In 2015, the applicant proposed to build 48 upscale townhomes on the 39.575-acre property, but complications arose because Colts Neck did not have the water and sewer lines necessary for the project. Kushner Companies approached neighboring municipality Freehold Township looking to retain its water and sewer services for the project.
Freehold argued that, by not having that infrastructure in place, Colts Neck was avoiding its state-mandated affordable housing obligations and lawsuits were filed by both parties.
THE LATEST PLANS
As testified to by architect Jack Raker of Minnow and Wasco Architects and Planners, the site would be accessible from two locations off Route 537. The 360 units will be divided among 15 residential buildings on-site – 72 affordable and 288 one- or two-bedroom market-rate units. Each building has eight units per level and there are 24 units per building. Depending on what floor the unit is on, it will have either a patio or a terrace. The exterior of the buildings will have vertical siding, black windows, gray metal trim at the entries and gray roofing.
“We’re very excited about the style and the aesthetic of these buildings. We understand that Colts Neck is a big farm and horse town. We’ve decided to make these buildings sort of modern farm house aesthetic, very popular nowadays,” said Raker.
The site will also feature a leasing center and lounge, patio area, sewer treatment building, water utility building, community pool and trash enclosure and recycling area. If residents do not want to bring their trash to the designated area onsite, planned for the north east corner of the property, the developer could provide a trash concierge service. With that, residents can pay to leave their trash outside their door and have it picked up and brought over to the trash area by the service company, Raker said.
For landscaping, plans call for 442 new trees comprised of 164 shade trees, 153 ornamental trees and 125 evergreen trees. Additionally, there will be a white, 4-foot high, three-rail, vinyl fence which Christian Roche, project engineer with Langan Engineering & Environmental Services in Lawrenceville, said could be “very aesthetically pleasing” for the development.
Parking will be allocated throughout the site with 695 total spaces proposed, 18 of which will be designated as ADA spaces. Access driveways will be located on the westerly and easterly sides of the development, according to traffic engineer Dan Disario, principal at Langan. Based on his traffic impact studies, he estimates that during one hour between 7 and 9 a.m., the development would generate about 40 vehicles coming in and 130 vehicles exiting, totaling 170 in two-way trips.
Additionally, on weekday evenings between 4 and 6 p.m., he estimates there will be 130 vehicles entering the development and 75 vehicles exiting, for total of 205 vehicles. “Based on those estimated trips… our analysis shows that the proposed driveways will operate adequately,” said Roche.
Roche noted that the stormwater management plan for the project was designed to fully comply with state and township stormwater management regulations. It has also been approved by the state Department of Environmental Protection, Roche said. But before that, the DEP requested some additions be made to the plans such as adding dry wells to infiltrate roof runoff and installing an additional mechanical treatment device.
The applicant is considering two options for water and sewage services. The first is an on-site, or decentralized, underground treatment plant. With this, the plan would be to place two wells in the northwestern portion of the site accompanied by a water storage tank and water treatment building. But the preferred option is to have a public system option which could be provided by Freehold Township should it choose to do so.
Time did not allow for public comment or for all of the board members to ask questions about the application. But during the virtual meeting, one resident wrote in the chat and said that as someone whose property borders the proposed development, “I am very concerned about the effect of the wells being now proposed and how it will effect neighboring wells and water supply,” adding that the plan “seems to be a big divergence from the proposed Freehold water the development was going to use.”
The hearing will continue in September.
This article was originally published in the Aug. 12-18, 2021 print edition of The Two River Times.














